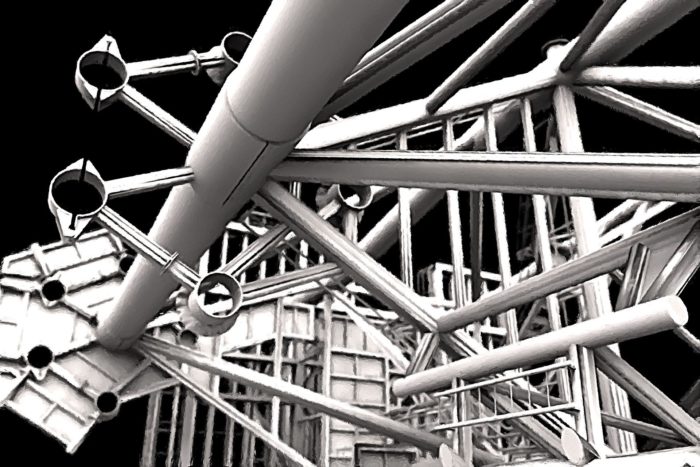A stage should be just high enough, should have plenty of surrounding clearance, and should be quiet.
Please Remember:
The opinions expressed are mine only. These opinions do not necessarily reflect anybody else’s opinions. I do not own, operate, manage, or represent any band, venue, or company that I talk about, unless explicitly noted.

 Want to use this image for something else? Great! Click it for the link to a high-res or resolution-independent version.
Want to use this image for something else? Great! Click it for the link to a high-res or resolution-independent version.I don’t often get questions via the Small Venue Survivalist Facebook Page, but when I do, I’m tickled. I mean, I’m being told explicitly what someone wants me to write about! No guessing! Who wouldn’t like that?
This is what made its way to my inbox, not too long ago:
“I was wondering if you would be interested in writing an article about the stage area in small venues (construction materials, elevation from the ground, surrounding area etc.)”
Why, yes. Yes I would be interested. What happens on stage is THE success or failure point on any show, anywhere, with any band, at anytime. This means that the stage itself is a critical component of the gig; Get it wrong, and the equation can tip entirely away from any chance of success. Get it right, and everything is so much easier and fun. So, what do I want to see in a stage? Well…
Code
First of all, compliance with local building codes and regulations is paramount. I can’t tell you what those rules are, because I’m not in your location. Do your homework, ask lots of questions, and cut no corners in the area of making your local inspector happy. Work with those people BEFORE you put a bunch of time, effort, and money into anything, or it’s likely that you will be very unhappy later.
Construction Materials
Quality is king. This doesn’t mean that a stage can never be built of salvaged or recycled bits. It DOES mean that whatever is being used must be in good shape. No rot, no rust, no cracks, no holes, nothing that would compromise structural integrity. This is very important for the #1 consideration, which is always safety. If it seems like it might be able to collapse, it probably will – there are plenty of stages that do NOT seem like they’re about to go to pieces, and yet they do.
Second, anything you build needs to be rigid and “dead.” Stages have impulse responses, just like rooms, mics, and loudspeakers. You want that impulse response to be as small and short as possible, so that when someone smacks a kick drum, plays through an amp, or listens to a monitor sitting on the deck, they are not also hearing the vibration of the stage. You can accomplish this with lighter materials and structural design for bracing and decoupling, or through heftier components that just don’t move much by nature. What you choose will depend on your needs and budget. My “dream stage” for sonics is either giant slabs of reinforced concrete, or cinderblocks filled with concrete. However, a system of well-braced wooden platforms with some sound-deadening sandwiching between the frame and top, plus carpet sitting above it all is entirely doable, far more modular, and workable with more accessible tools.
…and yes, I do encourage carpet. It discourages drums and other objects from moving around, with the handy benefit of absorbing some reflections. Shag, or other thick, loose piles aren’t the way to go, though. You want a tough surface that’s easy to clean and repellent to liquid.
Whatever you do, make sure to try it at a small scale first, to see what problems there are. Expect those problems to multiply as the scale grows larger.
Elevation
A stage that’s too low makes for sight lines that get blocked easily. Stages that are too high, though, have their own problems. Taller stages need more extensive ramps and stairs for accessibility, which means you lose usable area to the “padding” necessary for those considerations. You also want to stay away from overhead structures, especially untreated ceilings, because the closer you are to a reflector, the more gain-before-feedback problems you’ll have in monitor world. (Onstage intelligibility will also suffer, plus there’s that whole feeling of being in cramped quarters…)
With all that on the table, my advice is to go no higher than you must go for decent sight lines. The more clear height over your performers, the happier you are likely to be in an acoustical sense, and the elevation-changing ancillaries (like ramps and stairs) will be easier to handle. In any case, stage elevations above 21 inches (about 53 cm) aren’t something I recommend unless you have plenty of clear height, ample surrounding space, and a strong stomach for putting in safety lips and rails.
Surrounding Areas
As I hinted at above, forcing yourself to “pad” your stage area with a lot of extra surrounding space isn’t a great idea. You usually run out of room before you can get what you need. However, including that padding voluntarily IS a good plan. Lots of room to store band equipment and “dead” cases is very convenient, especially on multi-act gigs, and people love easy stairs and shallow ramps for getting on and off the deck. Too little padding means that getting up and down becomes treacherous and tiring, due to the abruptness of the elevation change. If you can choose to surround your stage with at least three feet (about 1 meter) of extra space, I recommend it.